Transforming a Small U-Shaped Kitchen: Before and After
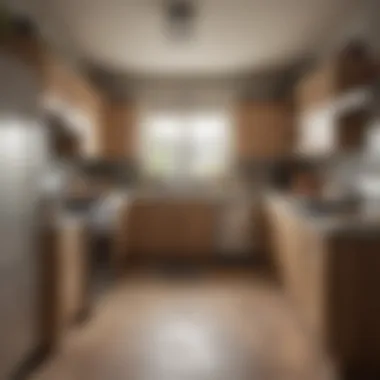
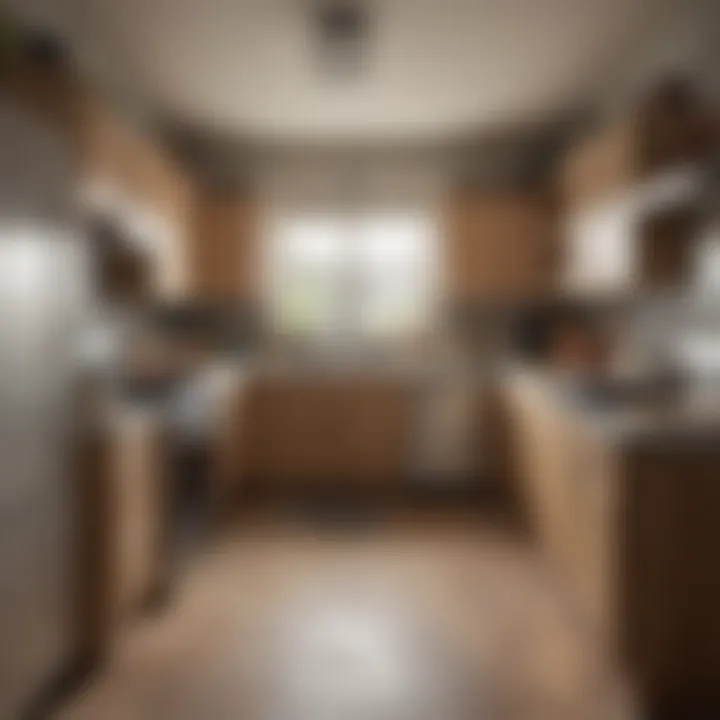
Intro
Remodeling a small U-shaped kitchen can feel daunting. This kitchen layout, known for its functional triangular work zones, presents unique challenges and opportunities for transformation. Homeowners often struggle with limited space but realize the potential for aesthetic enhancement and improved usability. The remodeling process involves careful planning, innovative design choices, and an understanding of the practicalities involved in maximizing a compact area.
In this article, we explore key strategies and aesthetic considerations that play a vital role in the remodeling of a small U-shaped kitchen. We will guide you through various design inspirations, material choices, and upkeep tips, aiming to empower homeowners and design enthusiasts alike. By focusing on feasible solutions and sharing practical insights, we strive to illustrate how thoughtful design can significantly elevate the overall kitchen experience.
Design Inspirations
Trending Styles
When considering a remodel, it is crucial to identify styles that resonate with your personal taste while promoting functionality. Popular trends for small U-shaped kitchens include:
- Modern Minimalism: Emphasizes clean lines, open spaces, and reducing clutter. This style often utilizes cabinetry that seamlessly blends into the walls.
- Industrial Chic: Incorporates raw materials like metal and reclaimed wood, creating a rustic and warm atmosphere.
- Scandinavian Design: Focuses on simplicity, functionality, and bright, airy spaces. Light-colored woods and muted color palettes create a calm environment.
Beyond these choices, mixing different styles can yield a unique look. For example, a modern kitchen with industrial elements can create striking visual interest without overwhelming a small space.
Color Palettes
Selecting the right color palette is essential in transforming your kitchen. Light colors can create an illusion of more space while darker shades can add depth. Here are key points to consider for color selection:
- Soft Whites and Pastels: These colors reflect light well and can make a small area feel more expansive.
- Bold Accents: Incorporating colors like navy blue or forest green through accessories and backsplashes can add character without taking up space.
- Monochromatic Schemes: Utilizing varying shades of one color can maintain a cohesive look while ensuring the room feels stylish.
Incorporating these trends and color ideas can be the foundation of a successful renovation.
Maintenance and Upkeep
Maintaining a remodeled kitchen is as important as the remodeling process itself. Regular upkeep ensures that your kitchen stays functional and visually appealing.
Seasonal Maintenance Checklist
- Inspect Appliances: Check for functionality and address any issues before they escalate.
- Clean the Backsplash and Counters: Regular cleaning prevents grime buildup.
- Check Cabinetry for Wear and Tear: Look for signs of damage or misalignment to address before they worsen.
Cleaning and Organization Tips
- Declutter Regularly: Remove items not used frequently to maximize space.
- Use Vertical Space: Install shelves or racks above counters to store items without occupying floor space.
- Drawer Dividers: Use these to organize utensils, ensuring quick access when cooking.
By applying these maintenance tips, you will extend the life of your remodel and enjoy a kitchen that serves both functionality and aesthetics well.
"Effective kitchen design prioritizes both beauty and usability, transforming a mere cooking area into a space where family creates memories."
Understanding U-Shaped Kitchen Layouts
Understanding the U-shaped kitchen layout is pivotal when considering a remodel. It sets the stage for functionality and efficiency in a space often viewed as the heart of the home. The arrangement of appliances and countertops, which forms a ‘U’ shape, creates an enclosed area that can improve work flow, making cooking and containing messes more manageable. U-shaped kitchens typically foster an efficient triangular work area between the stove, sink, and refrigerator, a principle well-known in kitchen design. This includes necessary space for food preparation and finishing that keeps the area organized and usable.
Defining the U-Shaped Kitchen
A U-shaped kitchen is characterized by three walls of cabinets and countertops that form a U form. Each wall serves a unique purpose – one for cooking, one for cleaning, and one for food storage or preparation. This layout maximizes counter space and allows for multiple people to work simultaneously. Each arm of the kitchen serves its elements; sinks may go on one side, stoves on another, while the last is often dedicated to storage. The open side usually leads toward a dining area or another room for easy access.
Advantages of U-Shaped Designs
The U-shaped design holds various advantages for practicality and aesthetics. Some of these advantages include:
- Efficient Work Triangle: It facilitates movement between cooking, cleaning, and storage areas, creating a seamless workflow.
- Ample Storage Space: Multiple cabinets can accommodate kitchen tools, supplies, and food items, greatly minimizing clutter.
- Functional Counter Space: Extensive counter areas allow for preparation and serving without feeling cramped.
- Social Interaction: Open designs can promote communication during gatherings, as they can connect with living areas.
Common Challenges in Small Spaces
Despite their advantages, U-shaped kitchens can present challenges, especially in smaller spaces. Some common issues include:
- Limited Room for Movement: The compact nature may restrict flow and maneuvering space.
- Overwhelming Design: In a small area, three walls can feel constricting, potentially making the kitchen appear cramped.
- Accessibility Concerns: Loaded cabinets and appliances may be hard to reach if the design is not well thought out.
- Ventilation: Enclosed designs can suffer from poor airflow, leading to lingering odors and steam.
Given the complexities involved, understanding these elements is essential for homeowners and design enthusiasts alike. The insights garnered here facilitate practical solutions and enhancements in a space that is not only functional but also visually appealing.
Assessing Your Current Kitchen Space
Assessing the current kitchen space is a vital step in the remodeling process. It informs the design decision-making, ensuring that the new layout suits practical needs and is visually appealing. A thorough analysis helps to uncover the weaknesses and strengths of the existing setup. By exploring how the kitchen is currently utilized, homeowners can make informed choices that directly enhance functionality.
Conducting a Functional Analysis


To start, it is crucial to conduct a functional analysis of your small U-shaped kitchen. This involves evaluating how well the kitchen serves its intended purpose. Assess the workflow by observing movements when preparing meals, cleaning, and storing items. Consider the triangle concept, which focuses on optimizing the distance between the stove, sink, and refrigerator. Analyze storage solutions in use, and note any areas where accessibility is compromised.
Integrating more functional features may require adjusting layouts or adding storage solutions such as pull-out shelves or corner cabinets. This analysis not only aids in understanding current limitations but also inspires solutions that add efficient movement and storage capabilities to the new design.
Evaluating Aesthetics and Condition
Next, evaluating aesthetics and condition is equally important. This part examines the visual appeal and overall state of the kitchen. Are there outdated appliances or cabinetry? Do the colors feel outdated or clash?
Take time to review materials, finishes, and how they work together as a cohesive look. Remember that each element can influence the atmosphere of the kitchen. Homeowners should consider functionality alongside aesthetics. For instance, a beautiful countertop may detract from usability if it proves difficult to maintain.
In addition, checking for wear and tear can highlight necessary changes. Cracked tiles, peeling paint, or rusting fixtures signal it might be time for a makeover. Identifying areas needing repair or replacement can set clear priorities within the remodel specifically targeting aesthetics.
Identifying Specific Needs and Goals
Finally, identifying specific needs and goals completes the assessment process. This section is about recognizing the requirements of all users who will use the kitchen. For example, families might need more accessible child-friendly storage, while avid cooks might desire additional counter space for preparation.
Developing a list of must-haves will guide the remodeling choices. Do you need modern appliances for energy efficiency? Would you like a breakfast nook for casual dining?
Also, consider future needs. Will a growing family require more space? Such forward-thinking allows for a kitchen that not only meets current needs but also adapts over time. This way, the remodeled kitchen becomes a lasting asset serving various functions.
Properly assessing your current kitchen space is crucial. It sets the foundation for all future design decisions.
In summary, assessing the current space provides clarity on the functional, aesthetic, and personal requirements critical to a successful small U-shaped kitchen remodel.
Planning the Remodeling Process
Planning the remodeling process is a critical step in successfully transforming a small U-shaped kitchen. This stage of the remodeling journey sets the tone and foundation for every action that follows. A well-thought-out plan ensures that the project remains organized and occurs within the established parameters of budget, design, and time. Furthermore, embracing a structured approach allows homeowners to make informed decisions, ultimately leading to enhanced functionality and visual appeal.
Setting a Realistic Budget
Establishing a realistic budget is paramount in kitchen remodeling. This process begins with an assessment of existing finances and determining how much is available for the remodel. It is crucial to consider all potential costs, including materials, labor, and unexpected expenses that may arise. A detailed budget helps in prioritizing needs over wants. Homeowners can explore various options, from lower-cost materials to brand-name appliances, ensuring that choices align with financial expectations. Moreover, budgeting allows for the adjustment of scope and scale without jeopardizing the overall outcome of the project.
"A well-defined budget not only provides clarity; it serves as a guiding framework that keeps the project on track, preventing overspending."
Selecting a Design Style
Choosing a design style can profoundly influence the ambiance and usability of a small U-shaped kitchen. This decision should reflect both personal taste and the functional needs of the household. Popular styles like modern, farmhouse, or minimalist each have distinct features that cater to different preferences. For example, a modern style may incorporate sleek lines and integrated appliances, while a farmhouse approach might use rustic wood finishes and open shelving. Homeowners should spend time researching various design elements and trends, possibly creating a mood board or collecting images for inspiration. The resulting design should harmonize with the overall home aesthetic, ensuring continuity throughout the living space.
Hiring the Right Professionals
Finding suitable professionals can significantly enhance the remodeling experience. Choosing qualified contractors, designers, or skilled tradespeople contributes to a smoother workflow and quality results. Homeowners should vet potential hires through interviews, checking references, and reviewing past work. It is also important to ensure open communication with hired experts, which fosters collaboration and creative input. When everyone involved shares a common vision and goal, the likelihood of unexpected issues decreases. Selecting the right team thus plays a fundamental role in achieving a successful remodel, enabling the transformation of the kitchen into a functional and inviting environment.
Design Considerations for Small U-Shaped Kitchens
When it comes to remodeling a small U-shaped kitchen, thoughtful design considerations are critical. This layout can be exceptionally functional if planned correctly. Key design elements can optimize space, enhance usability, and elevate the overall ambiance. In particular, this section will explore maximizing storage, choosing effective lighting, and selecting appropriate color schemes and materials. These factors do not just impact aesthetics but also the kitchen's efficiency for daily activities.
Maximizing Storage Solutions
Maximizing storage in a small U-shaped kitchen is essential to create a clutter-free environment. One common approach is utilizing vertical space. Installing cabinets that reach the ceiling can provide additional storage for infrequently used items. Consider incorporating pull-out shelves, Lazy Susans, and deep drawers. These innovations enhance accessibility while effectively using every available inch.
Transforming corner areas with corner cabinets or carousel systems is also beneficial. This not only optimizes space but makes all your kitchen items easy to reach.
- Use multi-functional furniture: A kitchen island can double as storage space and a cooking area.
- Incorporate open shelving: It allows for display and easy access to frequently used items.
- Utilize wall-mounted racks: Ideal for pots, pans, and utensils.
Choosing Effective Lighting
Effective lighting is crucial in enhancing both functionality and ambiance in a small U-shaped kitchen. Given the potential for limited natural light, consider layers of lighting to create a bright and inviting atmosphere. Task lighting is critical over work areas like countertops and stoves. Here, LED under-cabinet lights are a practical choice; they illuminate the workspace without taking up valuable real estate.
Accent lighting can be used to highlight decorative features or open shelving, adding a personal touch to the space. Furthermore, using dimmable lights contributes to versatility, allowing homeowners to set the mood as required.
- Consider pendant lights: These can provide both focused light and serve as a design statement.
- Avoid harsh overhead lighting: It can create shadows that make the kitchen feel cramped.
Selecting Color Schemes and Materials
Color schemes and materials play a significant role in influencing the perception of space in a U-shaped kitchen. Light colors tend to open up a room while darker shades can make it feel cozy but possibly smaller. For compact areas, consider soft whites, gentle grays, or pastel tones. These colors reflect light better and can make the room feel airier.
Additionally, the choice of materials can further accentuate this effect. For example, glossy finishes on cabinetry and tiles can help bounce light around the room. Countertops in lighter hues made of quartz or granite are not just visually appealing, but durable and easy to clean.
"The choice of color and materials in your kitchen can either enhance its functionality or restrict it, leading to frustration during daily use."
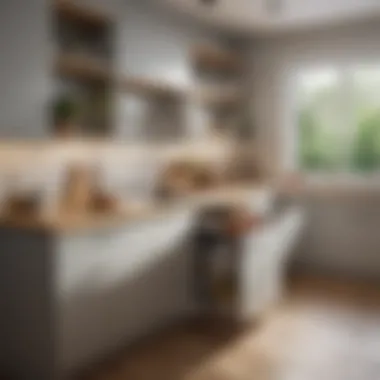
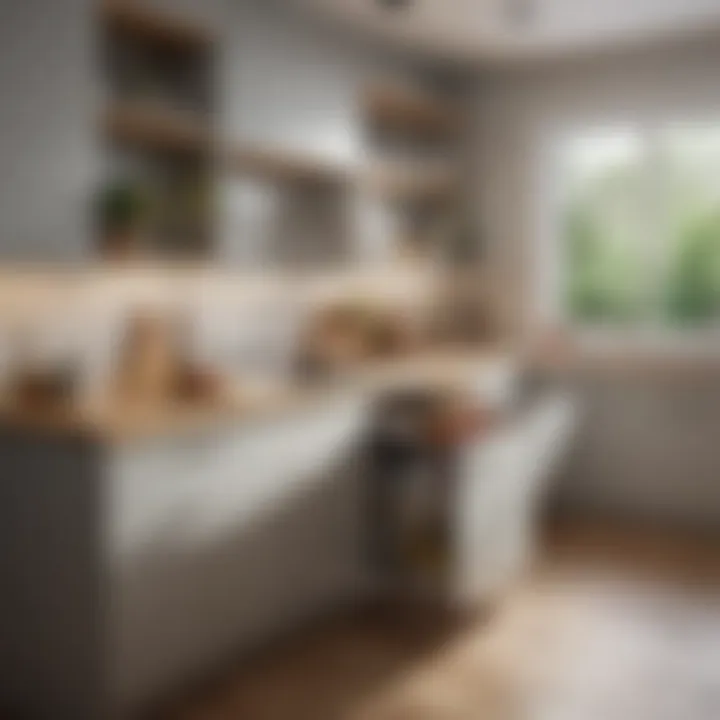
- Mix materials wisely: Combine wood for warmth with sleek metal or glass for a modern touch.
- Use patterns with caution: Consider subtle patterns to avoid overwhelming the space.
In summary, focusing on these design considerations allows homeowners to effectively remodel their U-shaped kitchens. By maximizing storage, utilizing effective lighting, and carefully selecting color schemes and materials, the transformation can lead to a more functional and visually appealing space.
Execution of the Remodeling Project
The execution phase of a kitchen remodel is critical. It involves taking ideas from the planning phase and transforming them into a tangible reality. This stage encompasses several meticulous tasks that ensure the kitchen not only looks good but also functions effectively. Homeowners must understand that a well-executed project can significantly enhance daily living and also increase the property value. Thus, careful planning and efficient execution paves the way for a successful renovation.
Demolition and Preparation
Demolition is often the first major task in any remodel. It sets the stage for the new design. Homeowners need to systematically remove cabinets, countertops, and appliances that are no longer serving their purpose. This process should be executed with care—removing structures safely avoids accidental damage to plumbing and electrical systems. Preparation also includes assessing whether walls need to be removed or altered to accommodate the new kitchen layout, as well as taking stock of what can be salvaged and reused.
During preparation, it is also wise to prepare the adjacent areas. Cover floors to avoid damage, and establish a clear pathway for construction materials. Having a clear, organized workspace can save time and reduce stress.
Installation of Fixtures and Appliances
After demolition, installation begins. This phase involves placing cabinets, counters, and appliances in their designated spots according to the design plan. It is essential to follow the right sequence during installation for optimal functionality.
The installation of cabinets typically occurs first, as they will influence the placements of other elements like countertops and fixtures. Using a level during this process is crucial to ensure an even surface, which prevents complications later on.
Once the cabinets are in place, the countertops can be installed. This involves measuring and cutting the stone or other materials accurately. Next, appliances are put in place. Ensuring proper connections for plumbing and electrical is vital at this point. Any small oversight can lead to future inconveniences during everyday use.
Final Touches and Detailing
Final touches are where attention to detail truly shines. Once all major installations are complete, it is time to add finishing elements. This could include installing backsplash tiles, painting walls, or fitting hardware like knobs and handles. Each of these details will contribute significantly to the overall aesthetic and functionality of the kitchen.
Testing installations is also imperative. Ensuring appliances work correctly and that all fixtures are leak-free helps avoid future maintenance issues. Once all checks are complete, the kitchen is ready for its final reveal. Homeowners should take this opportunity to incorporate personal touches that reflect their tastes and preferences.
"Execution is everything in kitchen remodeling. Attention to detail and systematic execution can make or break a project."
In view of this, the execution phase stands as a crucial bridge between concept and reality. Its success relies on careful planning, knowledgeable installation, and keen attention to final details. Understanding this phase can empower homeowners to enjoy a more functional and aesthetically pleasing kitchen.
Visual Documentation of Before and After
Documenting the transformation of a small U-shaped kitchen through visual means is a crucial aspect of the remodeling process. This documentation serves as a visual record of not just the aesthetic changes but also the functional improvements made to the space. It can help homeowners reflect on their design choices and the overall journey of the remodel. Furthermore, showcasing the before and after can provide valuable insights for others who wish to undertake a similar project.
Visual documentation is integral for several reasons. Firstly, it highlights the reach and depth of the changes made — from layout modifications to color schemes and material selections. Secondly, the transformation is not limited to aesthetics; it emphasizes improved functionality, which may not be immediately apparent without comparison. Finally, the visual narrative helps in communicating the effectiveness of the design strategies used.
Photographic Evidence of Transformation
Photographs are a compelling way to capture the remodeling journey from a small U-shaped kitchen to a reimagined space. These images should be taken at various stages: before the remodel, during demolition and installation, and once the project is complete. Having this series of photos can illustrate not only the aesthetic enhancements but also the problem-solving methods applied throughout the process.
In the beginning, photographs will reveal the constraints of the original kitchen—tight spaces, outdated features, and poor lighting. The choice of angles and perspectives can emphasize these limitations clearly. As the remodeling progresses, capturing the transition phases will show how design choices are put into action, which helps in understanding the workflow of the project. Lastly, once the remodel is complete, well-lit and styled photographs will depict the newly transformed space. This creates a clear visual juxtaposition that highlights the improvements made.
Analyzing the Impact of Specific Changes
Once the before and after images are compiled, it becomes essential to analyze the impact of specific changes made during the remodel. Each element, whether it be new cabinetry, upgraded appliances, or an improved color palette, plays a role in enhancing the kitchen's usability and appearance.
Highlighting changes may involve discussing:*
- The replacement of old cabinet doors with modern, more functional options, leading to increased storage space.
- The installation of energy-efficient appliances, contributing to lower energy bills and a greener kitchen.
- Lighting upgrades that change not just the ambience but also assist in better task performance.
This reflective analysis can deepen understanding of how each design decision contributed to solving initial problems, thus offering a roadmap for future kitchen renovations.
Comparative Review of Functionality
A transformative kitchen remodel aims not only to please the eye but also to improve functionality. By engaging in a comparative review of the old and new kitchens, homeowners can assess how their daily activities have been affected. This can be accomplished with the help of personal accounts or feedback from users.
Aspects to consider in this review include:
- Efficiency of Layout: How well does the new design streamline meal preparation? Are the work zones effective and easily accessible?
- Storage Solutions: Has the remodel enhanced storage capacity without overcrowding? Can everyday items be reached easily?
- User Experience: Are cooking and cleaning tasks easier and more enjoyable in the remodeled space?
By systematically evaluating these areas, homeowners can effectively gauge the success of their remodeling efforts. Understanding the evolving functions of their kitchen will inform future enhancements as well.
Visual documentation not only preserves the journey of transformation but also serves as a valuable guide for others embarking on similar projects.
In summary, effective visual documentation, supported by photographs, analyses of changes, and a comparative review of functionality, offers a comprehensive understanding of a small U-shaped kitchen remodel. This approach makes it easier to appreciate the significance of the transformation and its long-term benefits.
Post-Remodel Evaluation
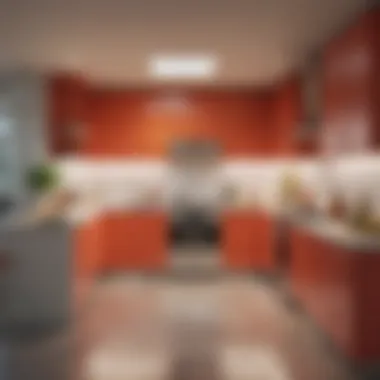

In the realm of kitchen remodeling, the significance of a post-remodel evaluation cannot be overstated. This process offers an opportunity for homeowners to reflect on the transformation that has taken place. It addresses crucial elements, such as user feedback, the practicalities of daily use, and the identification of potential areas for enhancement. Ultimately, a thorough evaluation not only reinforces the value of the remodeling project but also paves the way for continuous improvement in home design and functionality.
Gathering Feedback from Users
Gathering feedback from users is an essential part of the post-remodel evaluation. This includes both the primary users of the kitchen and any additional household members who interact with the space. Their input can provide insights into how well the new layout, features, and aesthetics align with actual needs.
- User Satisfaction: Questions about satisfaction can illuminate which design elements have been effective and which may need adjustments.
- Functionality Assessment: Users can offer valuable opinions on storage solutions, appliance placements, and overall workflow efficiency in the kitchen.
This feedback is not just about positive comments. Honest critiques can be the foundation for future enhancements. Gathering feedback can involve surveys, informal discussions, or even structured focus groups. Each method has its merits and can yield actionable insights.
Assessing Changes in Daily Workflow
Assessing the changes in daily workflow is paramount. A remodeled kitchen should enhance efficiency and productivity. This involves examining how the new design impacts cooking, cleaning, and overall organization.
- Time Management: Are meals being prepared more quickly? Is cleanup easier? Assessing time taken for daily tasks can highlight the effectiveness of the remodel.
- Ease of Movement: Consider whether the new layout allows for smoother transitions between the cooking, cleaning, and food storage areas. A well-designed kitchen permits fluid motions, reducing stress.
By analyzing these workflow elements, homeowners ensure that the remodeled space meets the demands of their lifestyle. This involves evaluating each task performed in the kitchen to measure the effectiveness of changes made.
Recognizing Areas for Future Improvement
No project is ever truly complete. Recognizing areas for future improvement is crucial in sustaining the kitchen's functionality over time. This involves contemplating both minor adjustments and major upgrades that may enhance the space down the line.
- Regular Evaluations: Set a timetable for periodic reassessments, perhaps annually or bi-annually. This habit allows homeowners to stay proactive instead of reactive.
- Adapting to Changes: As household needs evolve, the kitchen may require adaptations. Families grow, and so do their cooking habits. Future improvements will often arise from changes in lifestyle or taste.
Post-remodel evaluations act as a springboard for ongoing development. By frequently revisiting the kitchen's functionality and aesthetics, homeowners can keep their space aligned with their evolving needs. The end goal is to create a kitchen that serves not just today, but in the future as well.
Sustainability in Kitchen Remodeling
Sustainability in kitchen remodeling is becoming increasingly essential for homeowners. As awareness of environmental issues continues to grow, many people now seek to make eco-conscious choices in their renovation projects. This section explores various aspects of sustainability in remodeling a small U-shaped kitchen, emphasizing the significance of selecting environmentally responsible materials, incorporating energy-efficient practices, and managing waste effectively during renovations.
Choosing Eco-Friendly Materials
When selecting materials for a remodel, it's crucial to consider their environmental impact. Eco-friendly materials not only contribute to a healthier living space but also foster sustainability in home design.
- Bamboo and Reclaimed Wood: Both are excellent choices for cabinetry and flooring. Bamboo grows quickly and can be a sustainable alternative to traditional hardwoods. Reclaimed wood adds character and reduces the demand for new lumber.
- Low-VOC Paints: Volatile organic compounds (VOCs) in paints can negatively affect indoor air quality. Opting for low-VOC or VOC-free paint options helps create a healthier kitchen environment without compromising on aesthetics.
- Recycled Materials: Using recycled glass or metal countertops reduces the demand for new resources. Look for manufacturers specializing in products made from recycled content.
The choice of eco-friendly materials directly affects the kitchen’s overall sustainability.
Incorporating Energy Efficiency
Another critical element of sustainable remodeling is enhancing energy efficiency in the kitchen. Small U-shaped kitchens should be designed to maximize energy-saving features. Here are some ways to achieve that:
- Energy-Efficient Appliances: When replacing appliances, seek out those with ENERGY STAR ratings. These appliances consume less energy, resulting in cost savings on utility bills.
- LED Lighting: Use LED lights to provide illumination throughout the kitchen. They are more energy-efficient and have a longer lifespan compared to traditional bulbs.
- Smart Technology: Integrating smart home technology allows for better energy management. Programmable thermostats and energy monitoring systems can help homeowners optimize their energy consumption.
Implementing energy-efficient practices not only reduces environmental impact but can also lead to substantial cost savings in the long term.
Waste Management During Renovation
Waste management is often overlooked but is vital in ensuring that kitchen remodeling projects remain sustainable. Proper waste management involves responsible disposal and recycling of materials during the renovation process:
- Assessing Waste Generation: It is essential to analyze what types of waste will be produced before starting the project. This might include demolition debris, old appliances, and packaging from new materials.
- Recycling and Donation: Some items, like cabinets, sinks, and appliances, might still be functional. Consider donating these to local charities or resale organizations. For materials that cannot be reused, familiarize yourself with local recycling programs to ensure materials are disposed of responsibly.
- Plan for Reduction: Implementing practices to reduce waste during renovation is important. For instance, carefully measuring and planning can minimize leftover materials, thus preventing unnecessary waste generation.
By paying attention to waste management, one can ensure that a kitchen remodel remains environmentally friendly.
Ending and Future Considerations
In the realm of kitchen remodeling, particularly for small U-shaped kitchens, the conclusion encapsulates the journey from conceptualization to execution and long-term satisfaction. This section emphasizes the significance of what has been learned throughout the remodeling process, highlighting the key takeaways that can guide future homeowners or renovators.
Remodeling a kitchen is not just about aesthetics. It’s also about improving functionality and creating a space that aligns with the users' day-to-day activities. Understanding the unique challenges presented by a U-shaped kitchen can yield transformative benefits, both visually and practically.
Summarizing Key Learnings
The remodeling process unveils essential insights that are vital for anyone considering a similar project.
- Functional Analysis: Evaluating how the space is used day-to-day is crucial. Proper analysis ensures that the design accommodates workflow, reducing unnecessary steps when cooking or cleaning.
- Design Decisions: Choosing the right colors, materials, and fixtures influences not only the appearance but also the livability of the kitchen. Subtle variations can make a significant difference.
- Sustainability: Incorporating eco-friendly materials and energy-efficient appliances contributes to a more sustainable home environment.
- User Feedback: Gathering insight post-remodel allows adjustments to be made based on the needs and experiences of those using the kitchen daily.
These learnings showcase the necessity of a thoughtful approach in remodeling endeavors and underscore the potential for small adjustments to lead to significant improvements.
Looking Ahead to Ongoing Maintenance
The importance of maintenance cannot be overstated. After the substantial effort put into transforming a kitchen, maintaining its condition ensures longevity and continued enjoyment.
- Regular Cleaning: Keeping counters, cabinets, and floors clean helps to prevent wear and tear.
- Routine Inspections: Check appliances and plumbing periodically to catch any issues early before they escalate.
- Updating Decor: Timely updates to decor or accessories can breathe new life into the kitchen without the need for another major remodel.
- Embracing Flexibility: As lifestyles change, remaining adaptable to new needs is essential.
In summary, the conclusion serves not only as a recap of valuable insights gained from remodeling a small U-shaped kitchen but also as a guide for future considerations. Continuing to prioritize maintenance fosters an environment that balances both style and function, ensuring that the remodel maintains its value and appeal for years to come.







